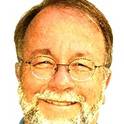Unpublished Paper
Passive solar synagogue performance
(2009)
Abstract
This delightful building was completed in December of 2006 and was the first green, passive, LEED certified public building in San Luis Obispo County. From the beginning, the building was developed along an east-west axis with a strong emphasis on south orientation. The intent was to passively heat and cool the facility rather than relying on a large central heating, ventilation and air conditioning. The ventilation challenge was met with a sophisticated venting system and a few fans. This saved $160,000, some of which was spent on passive solar components like high performance windows, light shelves, thermal mass, and automation of natural ventilation capability.
The design team used modeling and more than 50 years of experience to create the very effective passive system. Thermal performance modeling and design optimization was done by Phil Niles using Energy 10. A computational fluid dynamics (CFD) model using FLOVENT was used to predict airflow in the courtyard and the sanctuary, and to satisfy building officials. Energy saving for H&C 80-90%
Keywords
- passive solar,
- water wall,
- straw bale,
- CFD,
- microclimate,
- daylighting
Disciplines
Publication Date
2009
Citation Information
David A Bainbridge. "Passive solar synagogue performance" (2009) Available at: http://works.bepress.com/david_a_bainbridge/78/
