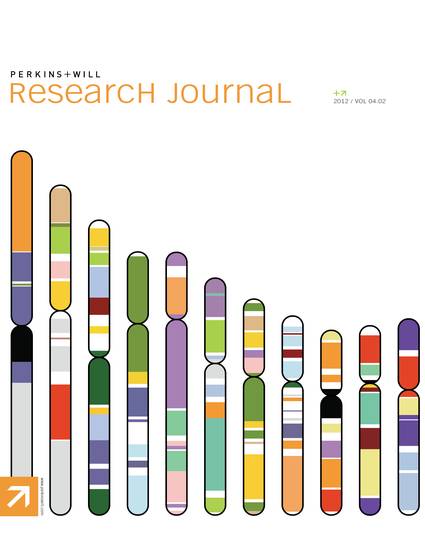
Other
Perkins and Will Research Journal Vol. 4 No. 2
(2012)
Abstract
This issue of Perkins and Will Research Journal includes five articles that focus on different research topics, such as process modeling used to inform size of waiting spaces in outpatient clinics; methods used to distract patients of different ages in pediatric clinics and relationships to design attributes; risks and liability associated with the design of sustainable buildings; simulations and use of lean design principles for space planning in emergency departments; and methods for improving patients’ waiting times in healthcare facilities.
“Process Modeling Informing the Size of Waiting Spaces” discusses the modeling used to determine the appropriate size of waiting spaces for outpatient clinics. The modeling process considered operating schedules and patient volumes, length of time that patients spend in different spaces during medical visits, and probabilities of other visitors accompanying patients. The simulation model was used to compute the number of waiting spaces based on these variables.
“Positive Distraction and Age Differences: Design Implications for Pediatric Patients” reviews a study that was conducted as part of the post-occupancy evaluation for a pediatric clinic. The objective of the study was to investigate the techniques used by medical staff to distract pediatric patients during medical visits, and how design characteristics support these techniques. The study considered different age groups, and was based on a survey that was administered to the medical staff.
“Architect’s Professional Liability Risks in the Realm of Green Buildings” is a literature review that addresses professional liability risks associated with the design of green buildings, and methods for managing those risks. The article discusses how architects’ duties are affected by green building and certification standards, potential liability risks, and how these possible risks can be mitigated.
“Simulation Modeling as a Method for Determining Facility Size of an Emergency Department Using Lean Design Principles” discusses the process used to determine the appropriate size of an existing emergency department using simulation modeling. The model considered patient flow through the emergency department and different acuity levels, and current and projected numbers of patients. Four different scenarios were simulated, calculating the average patients’ waiting time. Conclusions state that the simulations and modeling are useful in testing facility plans and programs prior to the design and construction of new or renovated facilities, and can be used in the lean design process to understand specific space requirements during programming stage.
“The Impact of an Operational Process on Space: Improving the Efficiency of Patient Wait Times” presents a study that was conducted to understand the relationships between operational practices and space requirements for an emergency department in a large hospital. The research methods included an observational study, data collection, and operational modeling in order to determine the space requirements.
Keywords
- Practice-based research journal,
- Architecture,
- Design
Disciplines
Publication Date
December 1, 2012
Citation Information
Ajla Aksamija and Kalpana Kuttaiah. "Perkins and Will Research Journal Vol. 4 No. 2" (2012) Available at: http://works.bepress.com/ajla_aksamija/162/
